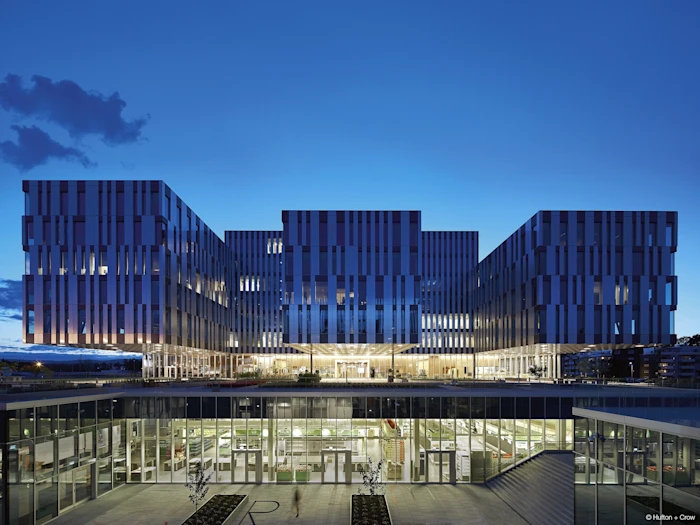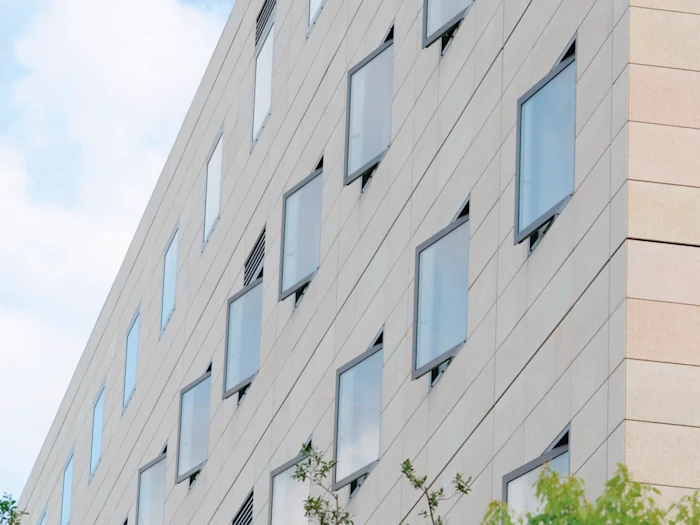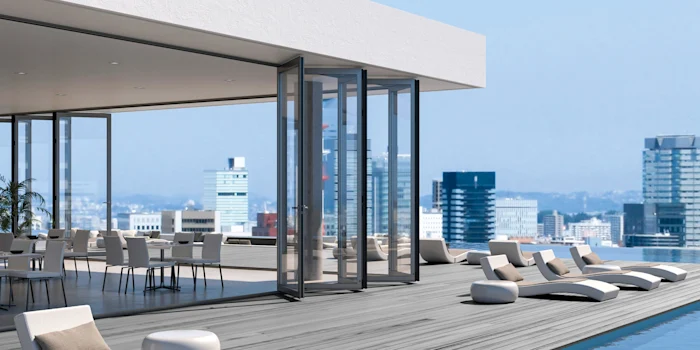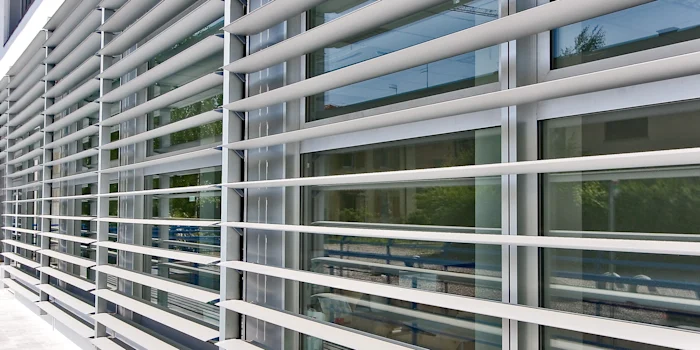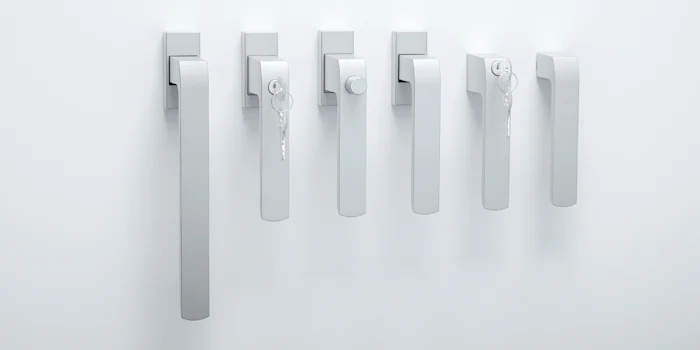Wichtige Themen entdecken
Unsere Produkte
Alle relevanten Produkteigenschaften zu jeder Anwendung kompakt dargestellt. Verschaffen Sie sich einen schnellen Überblick über die WICONA-Serien – klar, strukturiert und vollständig.
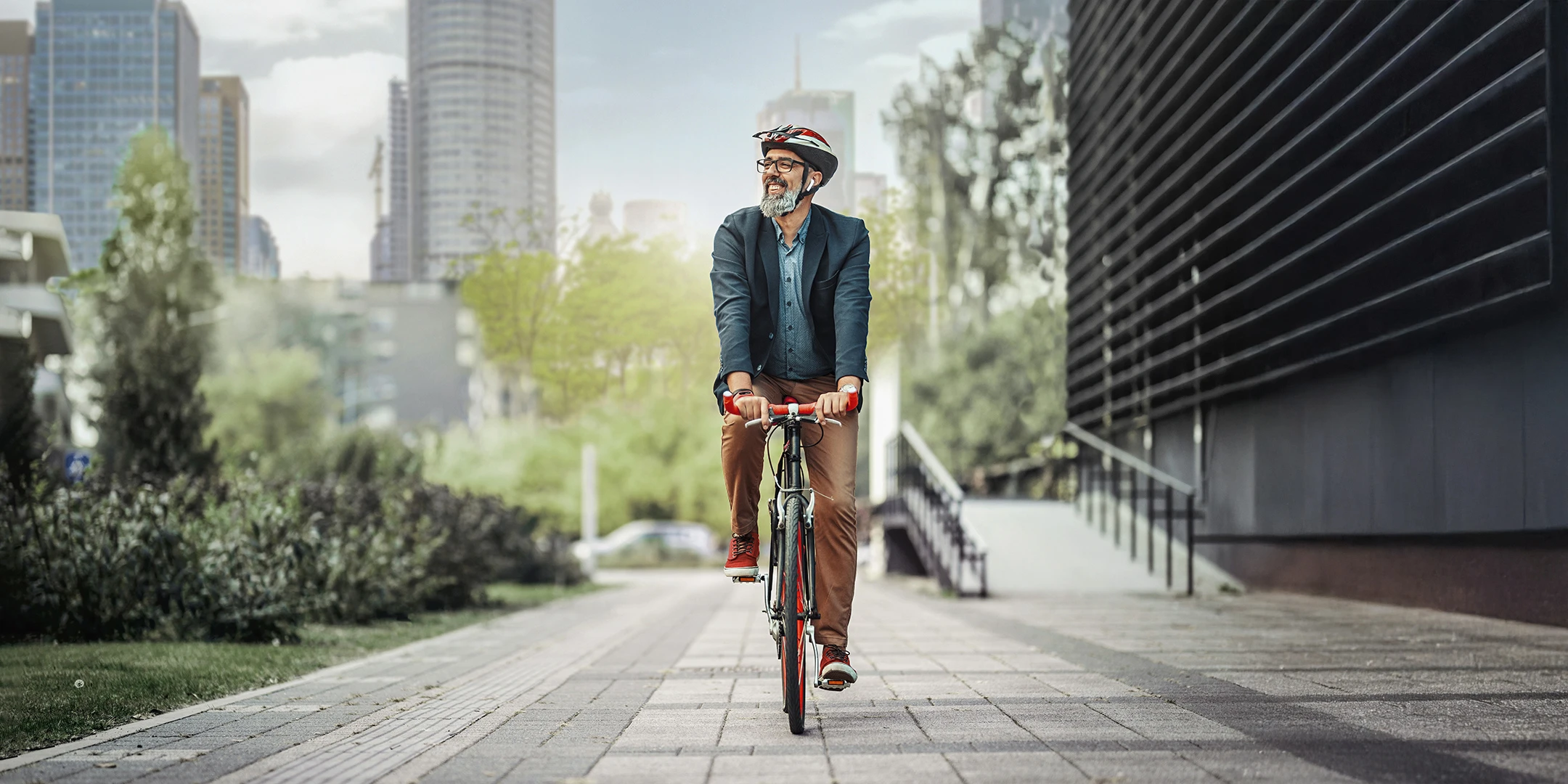
Build beyond tomorrow.
Wir gehen über erstklassige CO₂-arme Materialien hinaus und gestalten jeden Bereich unseres Unternehmens so nachhaltig wie möglich.
Dekarbonisierung vorantreibenDigitale Tools
WICONA Highlights
Die neuesten Nachrichten, Experteneinsichten und wichtige Projektreferenzen zu nachhaltigen und leistungsstarken Lösungen.
