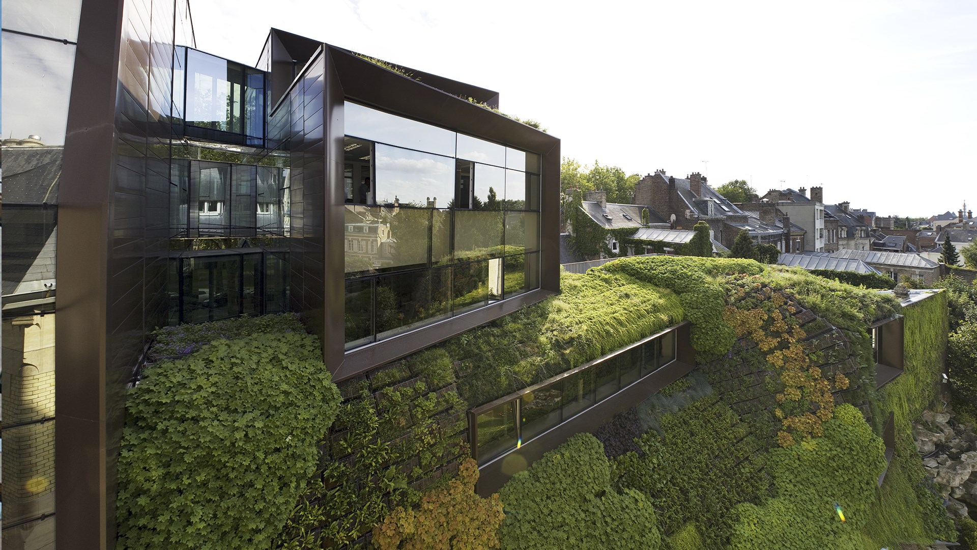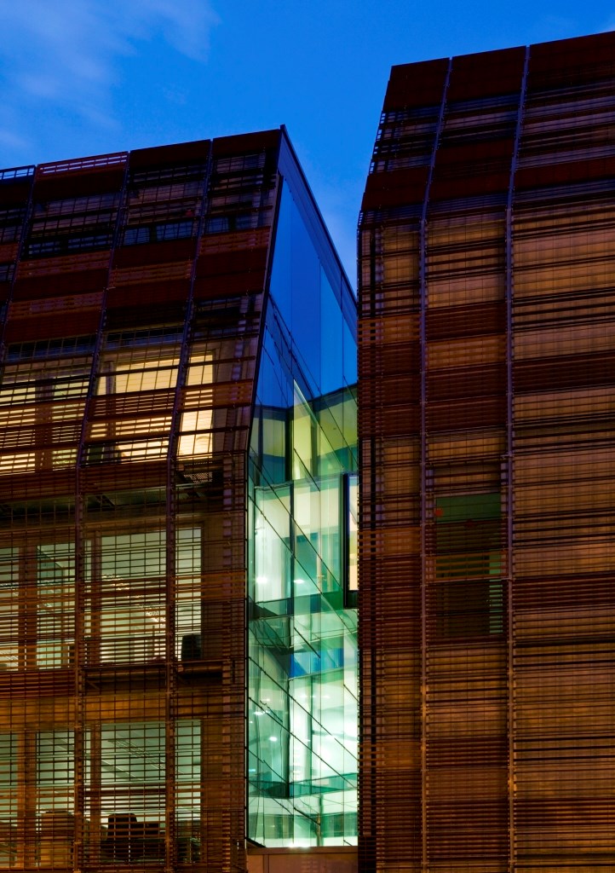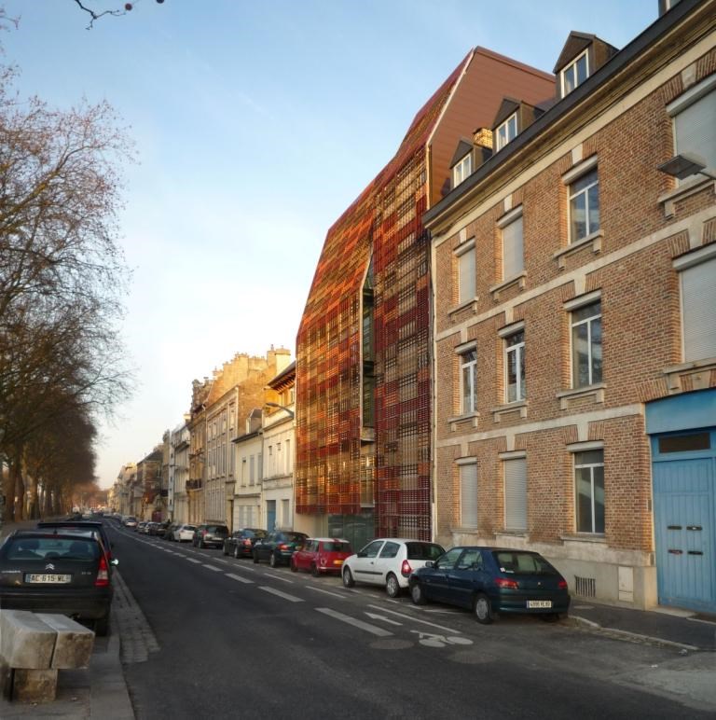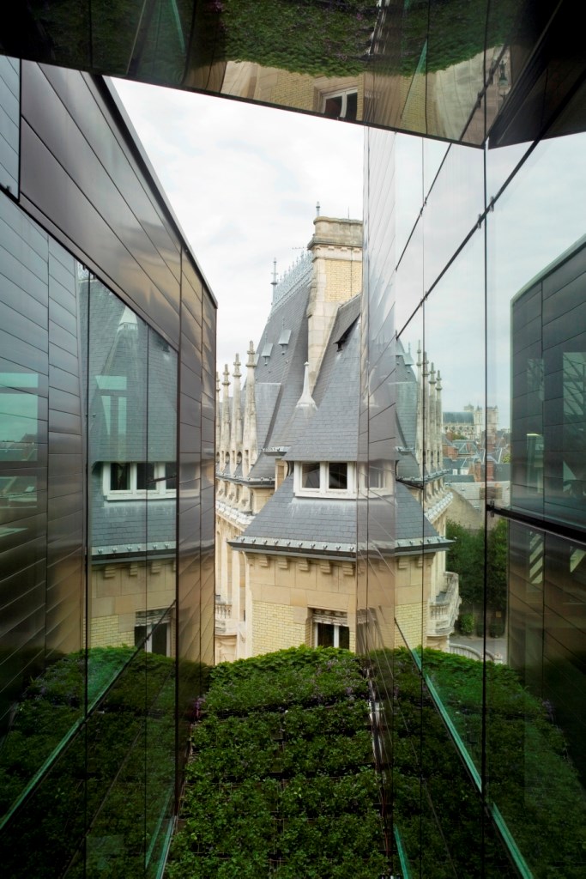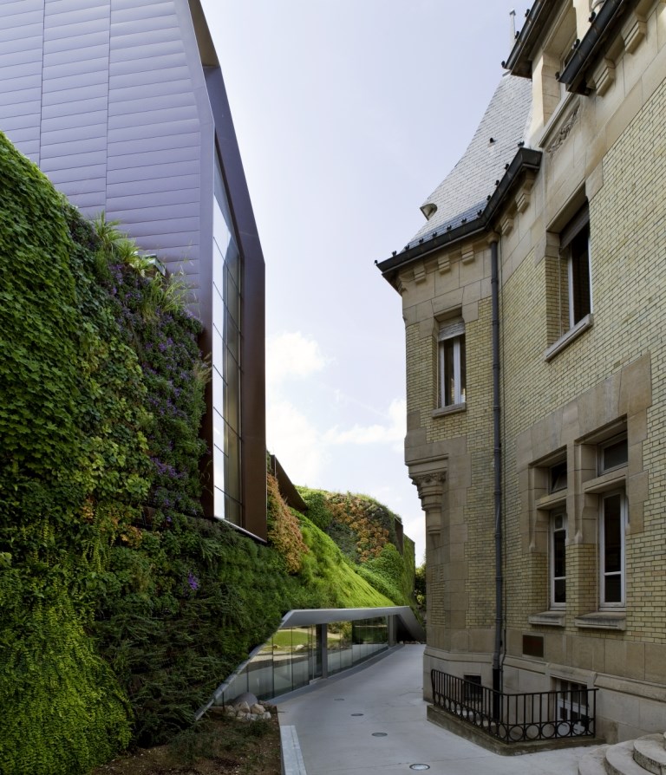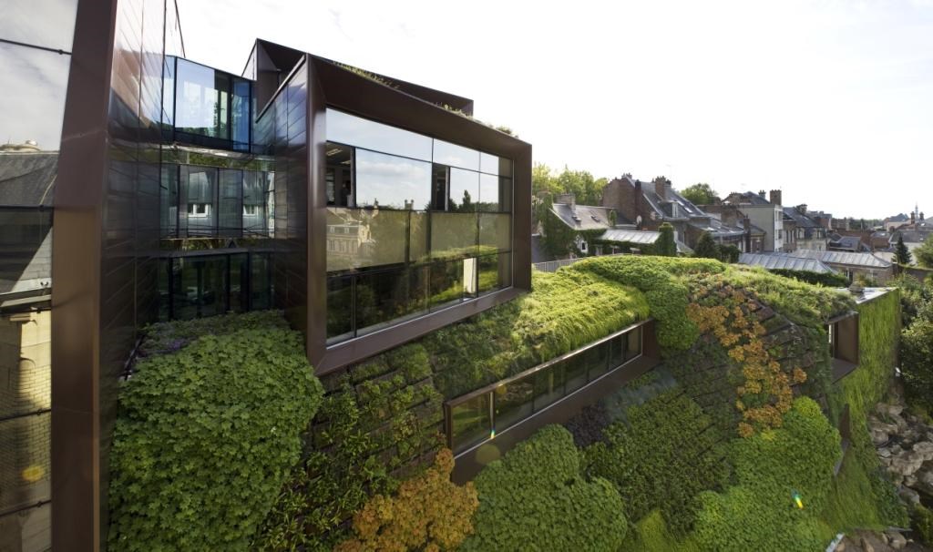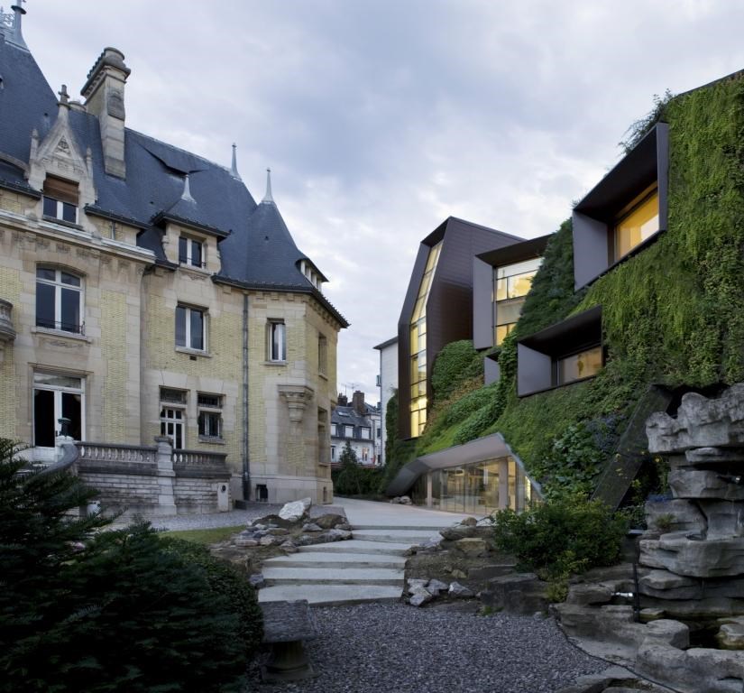Projektdetails
In the heart of Amiens, this extension is carried out in the back yard of a historic witness of Art new building from 1900: Hotel-Bouctot Vagniez already occupied by the Chamber of commerce and industry. Karine Chartier and Thomas Corbasson, the architect duo, author of this construction have taken a double challenge: to split the extension into two parts. One private part dedicated for offices, R 1 to R 5, and the other part for external public reception, on the ground floor and with an auditorium in the basement. Another challenge was to create a North façade oriented on the main entrance, in harmony with the mansion and the back yard. This explains the construction, segmented by a high transverse fault, which split the North and South facade. One side turns toward to the garden, the other to the city.
