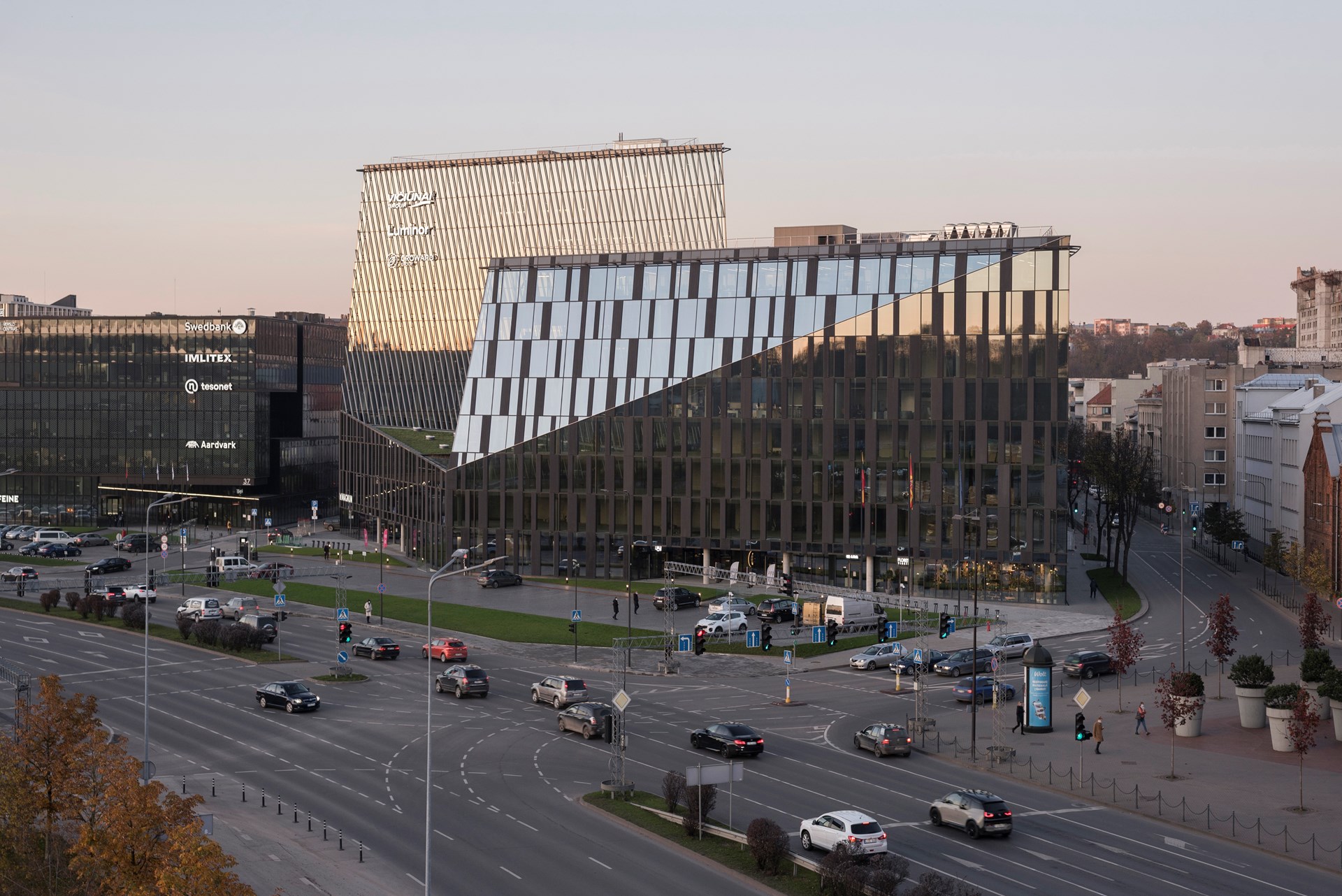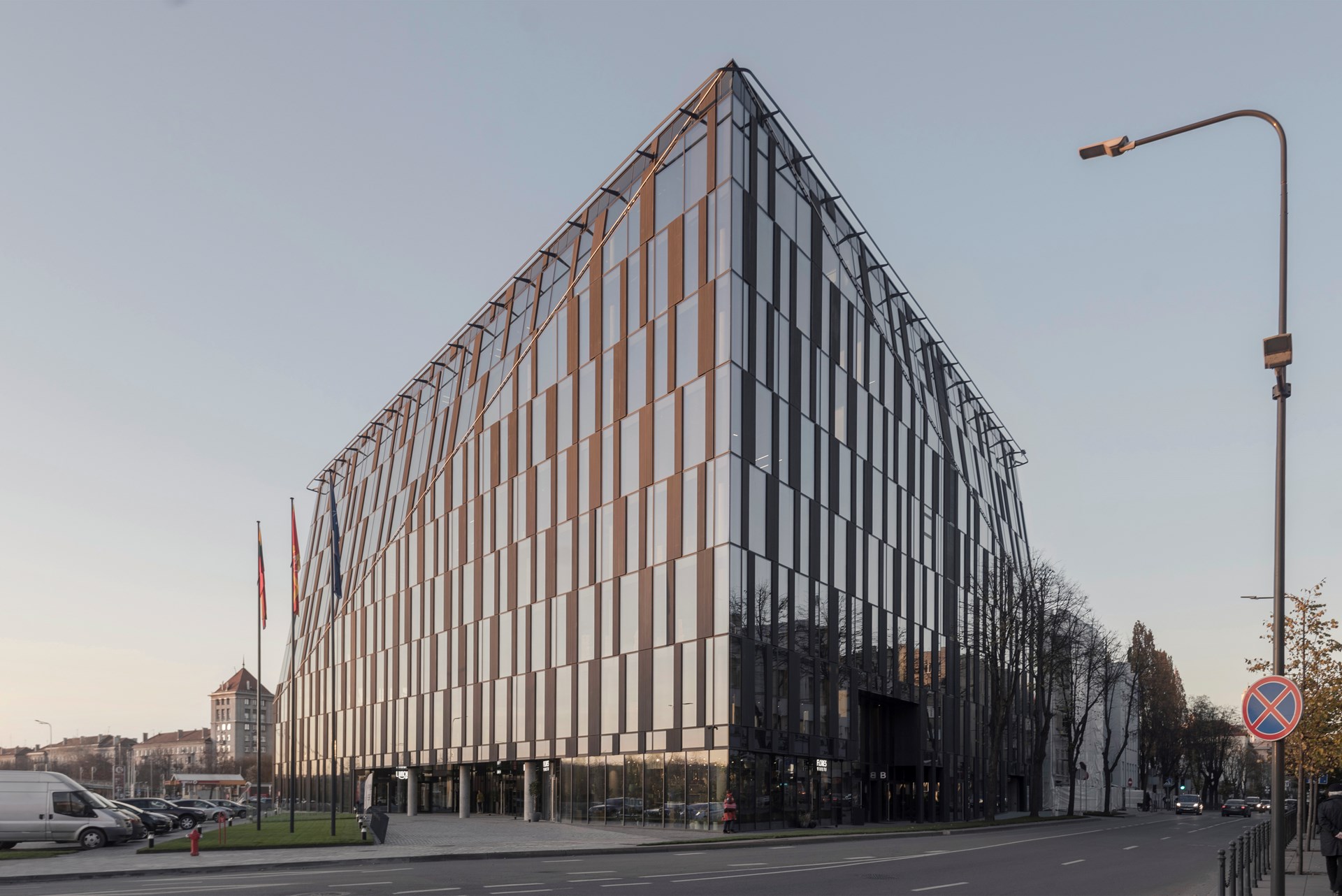Projektdetails
Great architects have always been mindful of the immediate environs of their buildings. Today, the green transition has expanded to include architecture and sustainability in the same endeavor.
With the building and construction sector responsible for a large share of global Co2 emissions (40%), sustainable architecture has emerged as a key feature in our aim to restore the environmental balance of our planet. For architects, that presents the double challenge of designing structures that will both satisfy the need of a modern high-tech citizen and ensuring a minimum environmental footprint. One such endeavor can be found in the Lithuanian city of Kaunas where Glasma Service UAB has installed the glass façade of an innovative business center. Overlooking the river Nemunas, Magnum Business Center was partly constructed with concrete waste obtained from an unfinished demolished hotel that had been standing on the same spot for over 30 years. WICONA developed the aluminium bespoke façade solution WICTEC EL EVO with both glazing beads and structural glazing. WICLINE 75 windows and WICSTYLE 75 doors was also used. “The possibilities for ideas into practice are unlimited, durable and recyclable. These are the advantages of using aluminium products” Mantas Navalinkas, UAB Archas Magnum Business Center consist of 2 blocks – 12 and 8 floors, and optimizes its energy efficiency, and features a renewable energy-powered electricity system that selects the most suitable microclimate for employees – automatically adjusting both heat and the low-cost LED lighting. According to architect Navalinkas, the center’s uniqueness is in its form. The sculptural design is suited for the historically important downtown location, and the building has a great impact on creating a modern city center in place of soviet modernism. While designed with smart solutions in mind, as, one of the largest A+ energy class business centers in Kaunas, the center does not compromise on elegance. The center´s two towers and dazzling glass façade, signed WICONA, make a perfect addition to the mix of land and cityscape in Kaunas. The two buildings are connected by commercial premises on the lower floors, and on top of the connecting bridge, occupiers of the 1,700 workspaces can enjoy their lunch on one of the roof’s terraces. “It is crucial to be attentive to details, and partner with professionals” Mantas Navalinkas, UAB Archas











