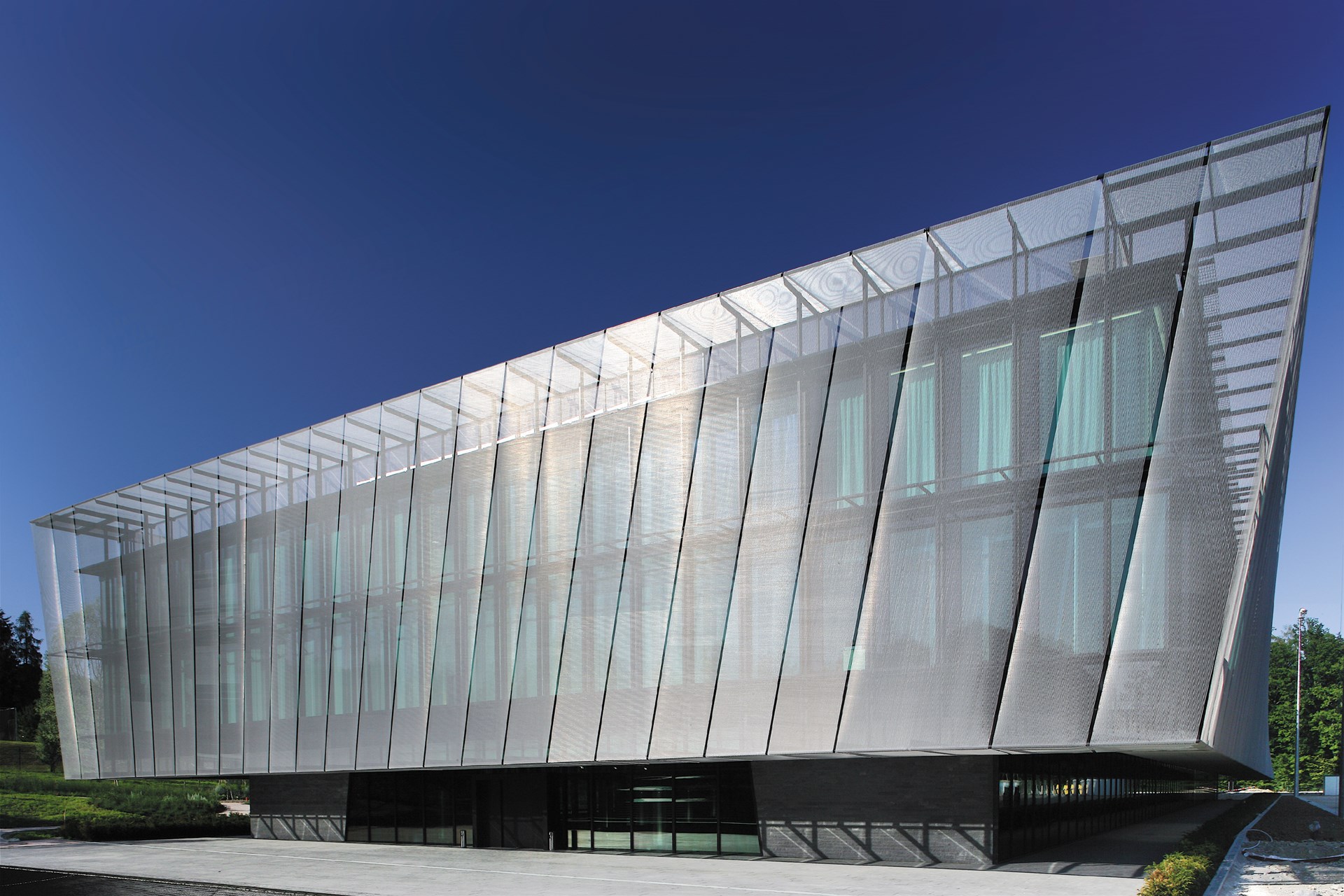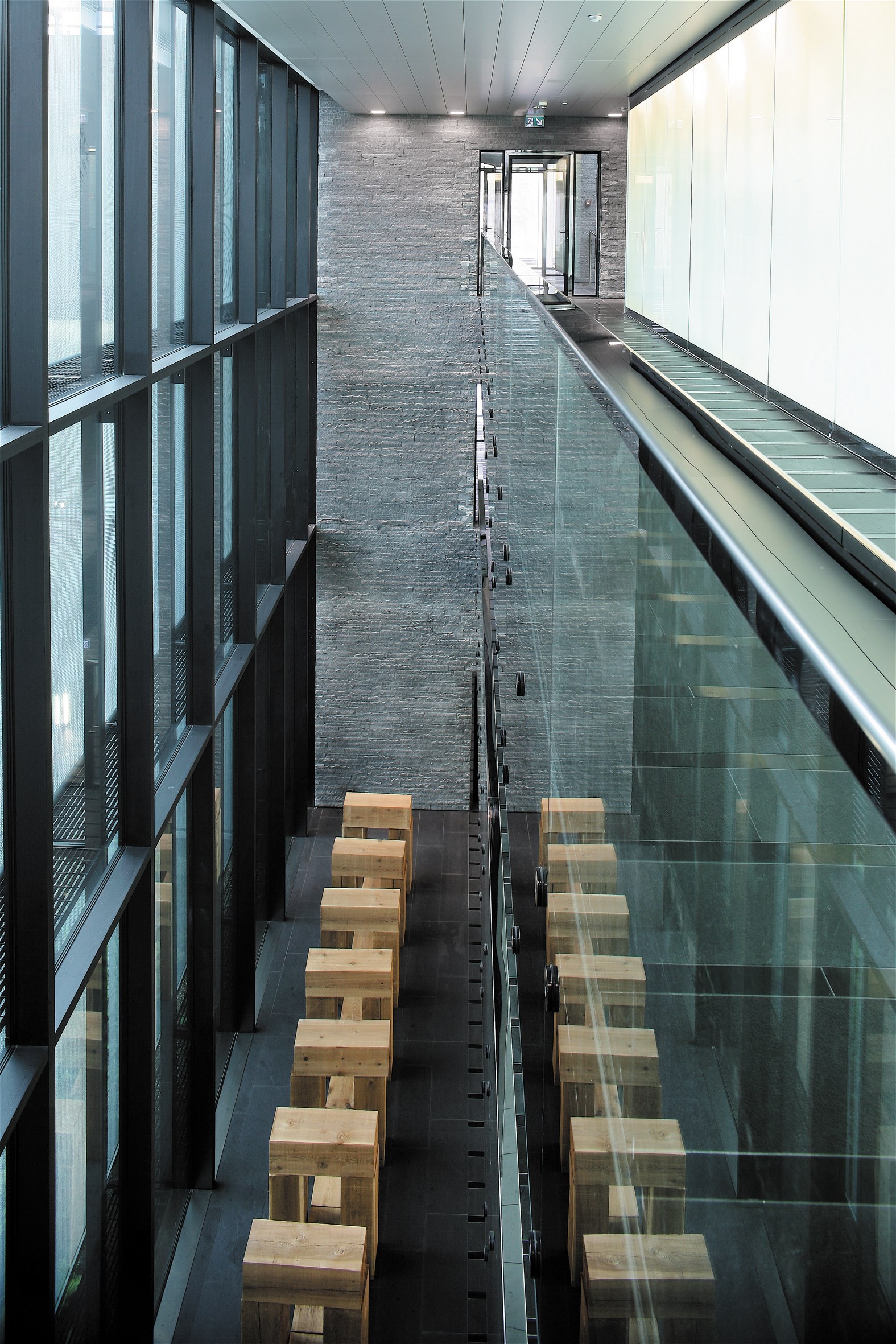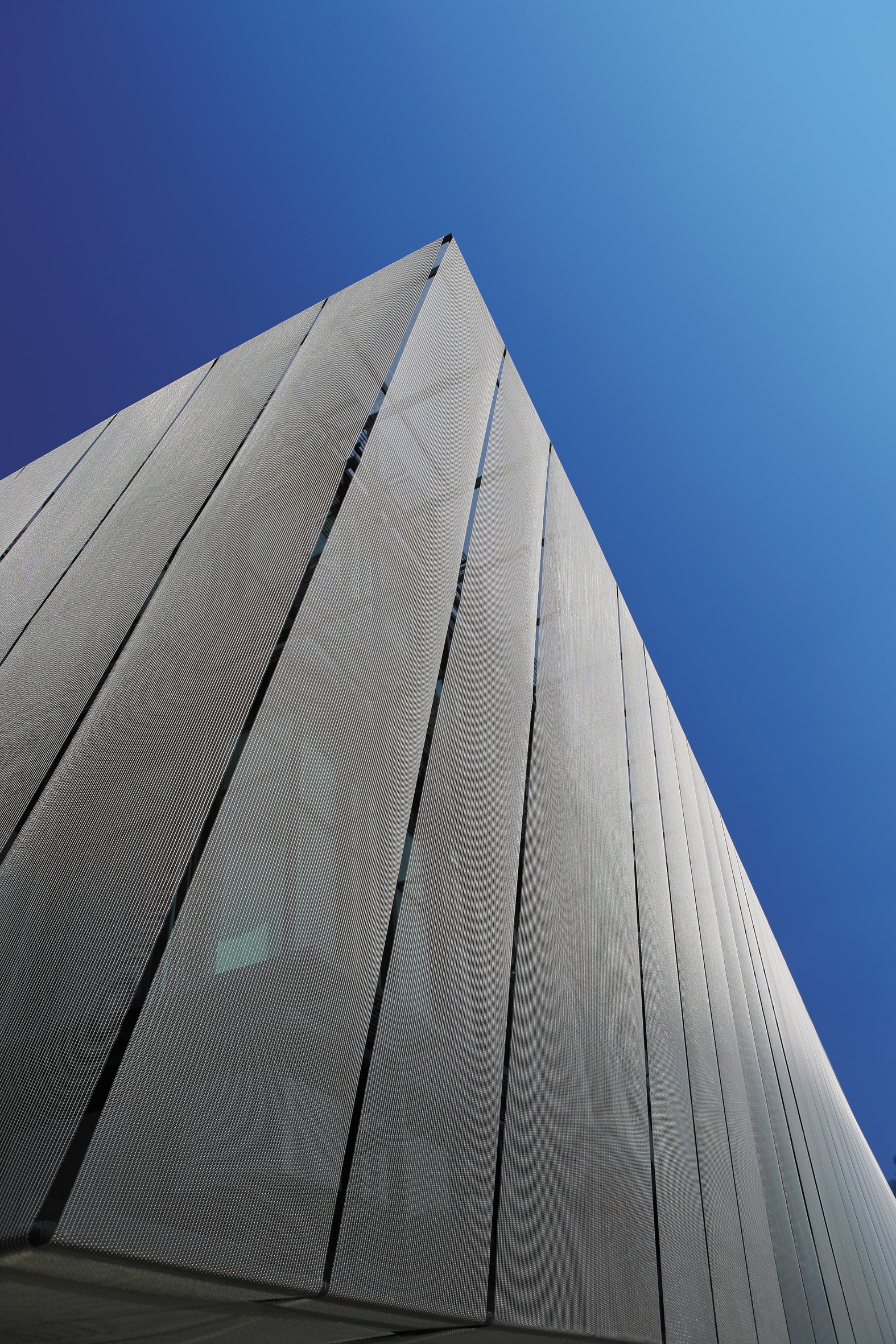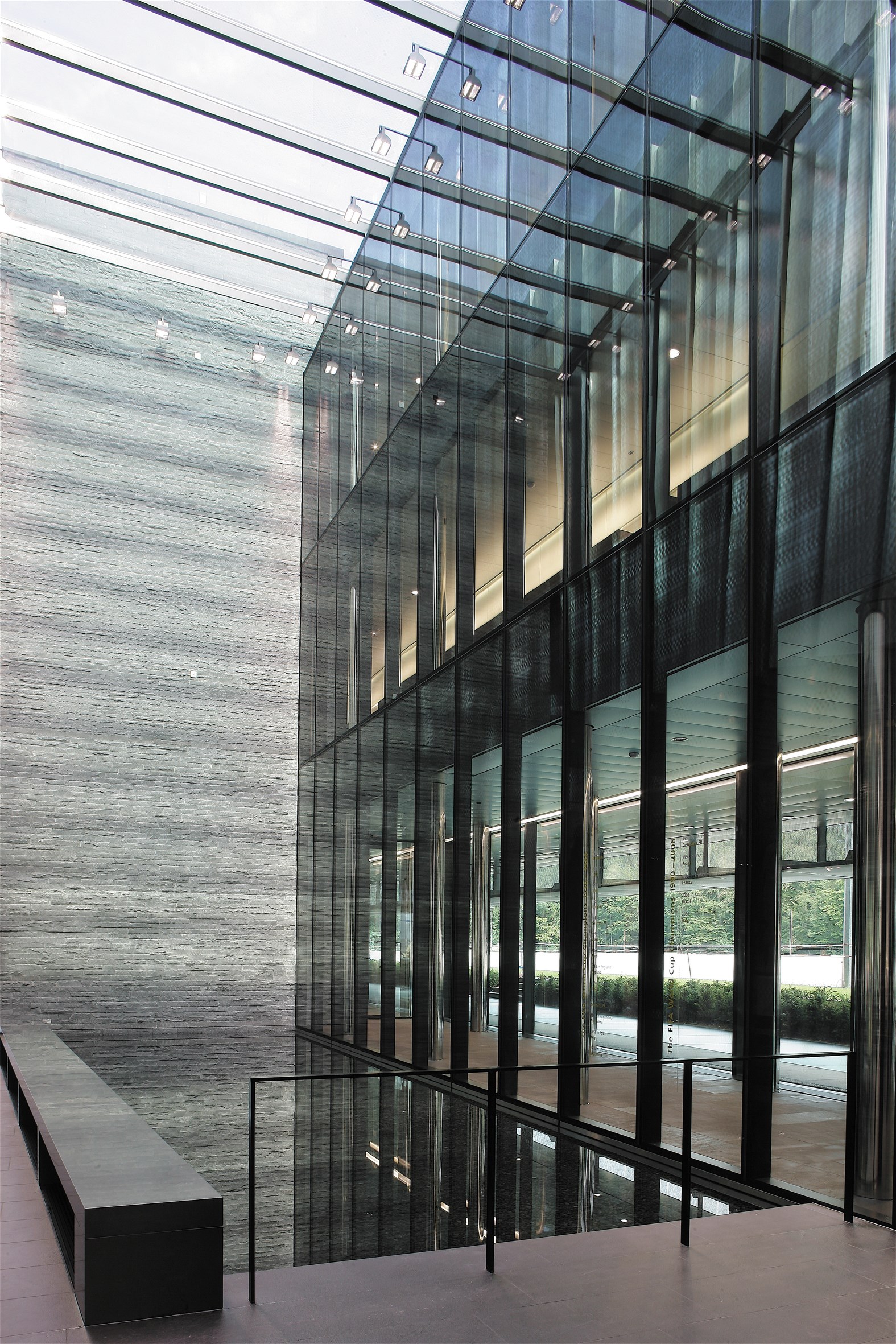PROJECT DETAILS
The new headquarter of the World Football Association (FIFA) offers space for 300 jobs and also serves as a conference centre and archive
Due to the recessed ground floor of 140 m length, 47 meters width and 12 m height, the building seems to float. The two upper floors and five basement floors have a total area of 37 400 m².
A diagonally woven metal mesh is stretched out as envelop in front of the load-bearing façade structure.
The woven envelop, 312 individual lengths of stainless steel, appear transparent or closed depending on the light incidence. The layers behind- load bearing façade and surrounding walkways – can be seen as through a diffuse filter.
The structure is a highly insulated unitized façade with fixed glazed fields and narrow, vertical ventilation flap for natural ventilation. The ventilation flaps are controlled through drives integrated into the profiles of the façade. They shall provide for adequate ventilation and further ensure smoke and heat extraction.















