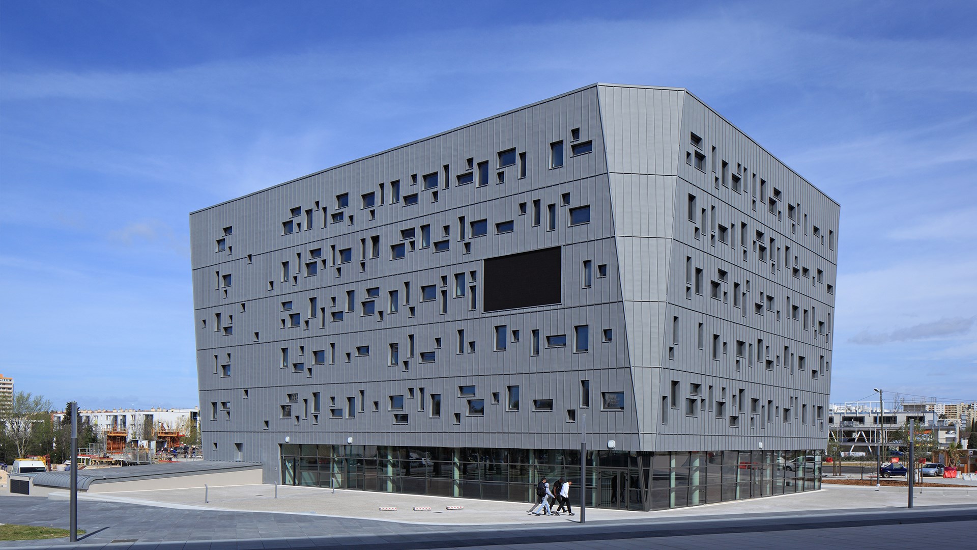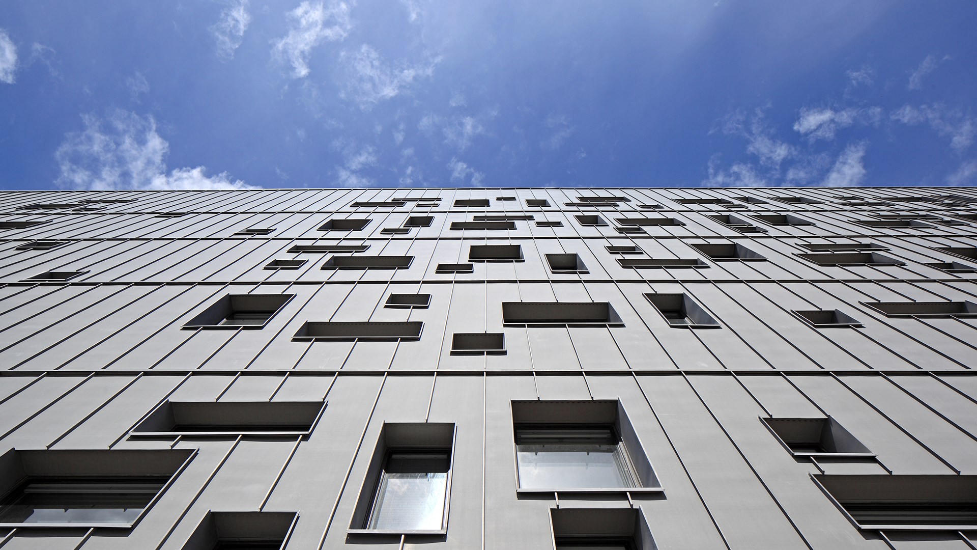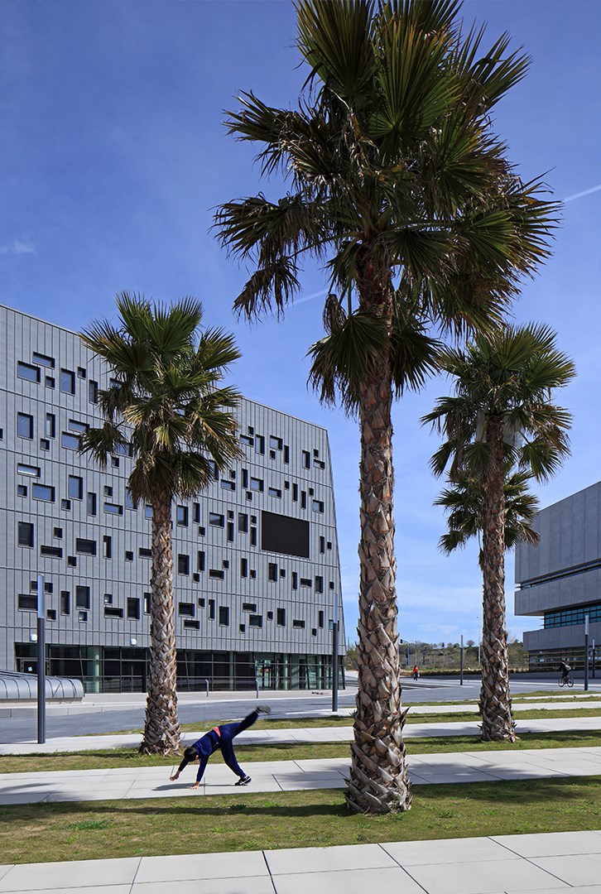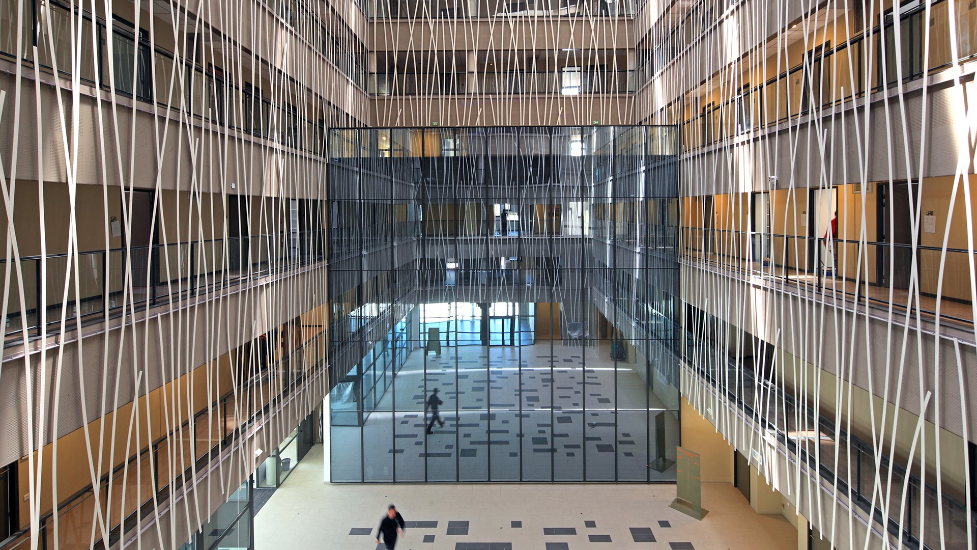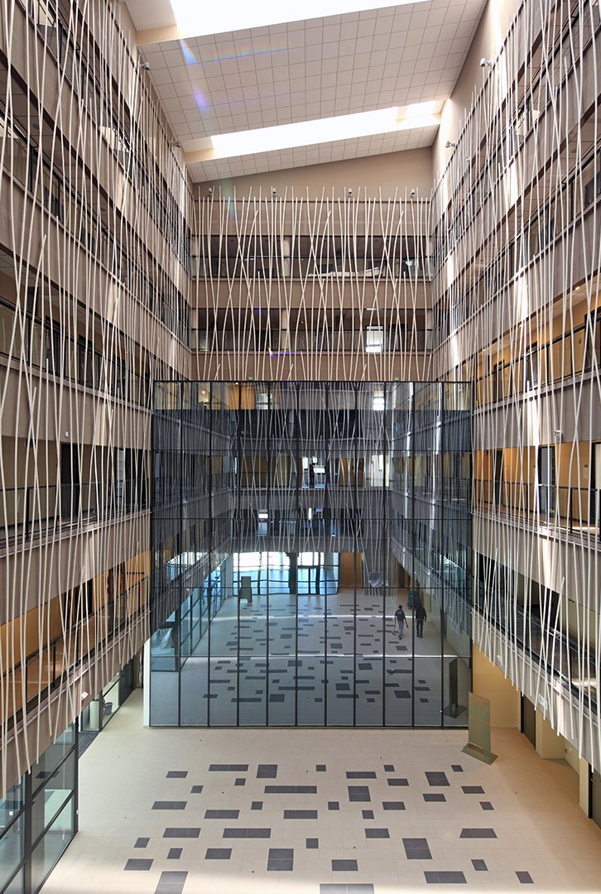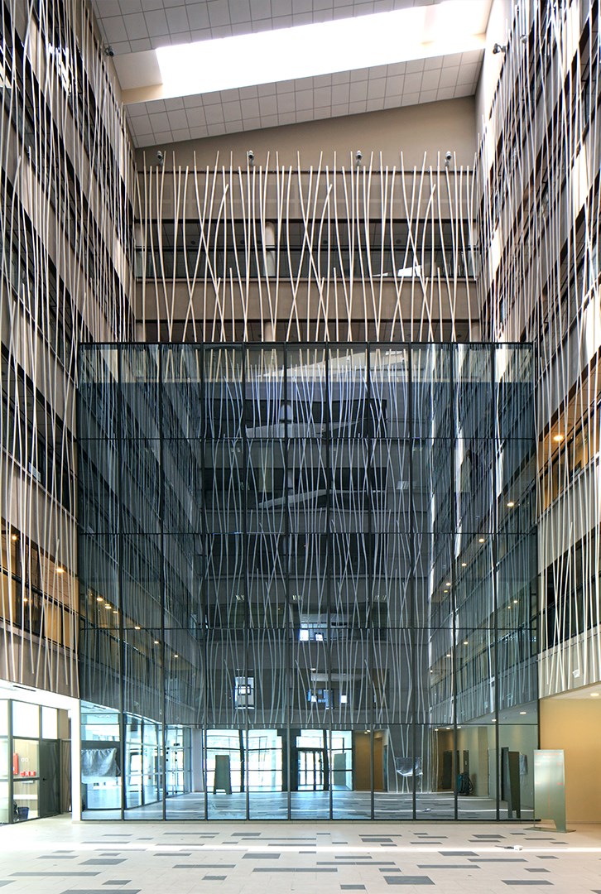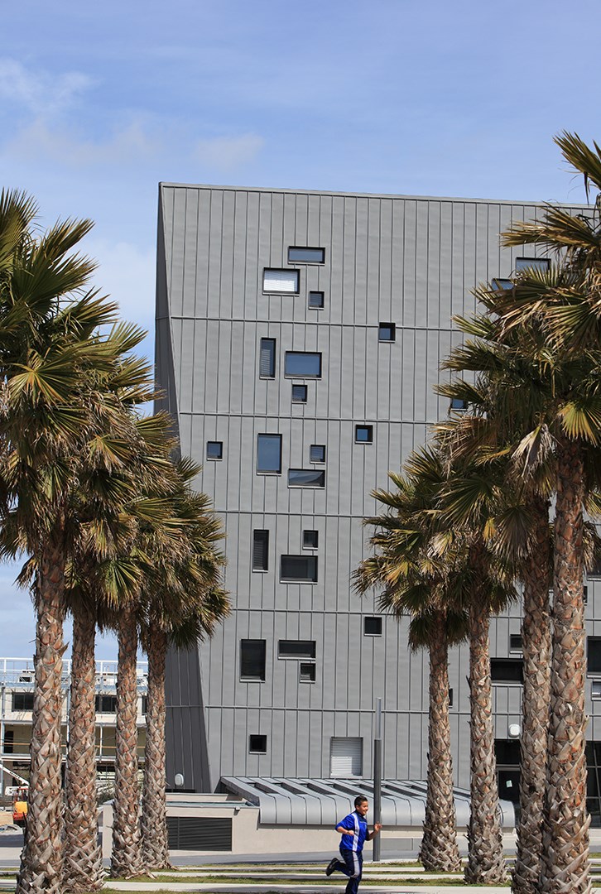PROJECT DETAILS
The departmental House of Sports in Montpellier promotes and organizes sport practice in the Herault area. To receive ten sports organizations, it was necessary to build more than 5,000 m² of floor area.
The Agency Chabannes and Partners architects have divided in a cubic structure of 40 m (L) x 30m (W) x 25m (H) drilled by hundreds of holes of varying sizes that pixelate the facade and make edges prominent and sharp. Inside the cube an impressive atrium enhance the heart of the building. It’s a centerpiece of the natural ventilation system that circulates from breathable R'Pure Wicona frame from the front façade to the roof.
