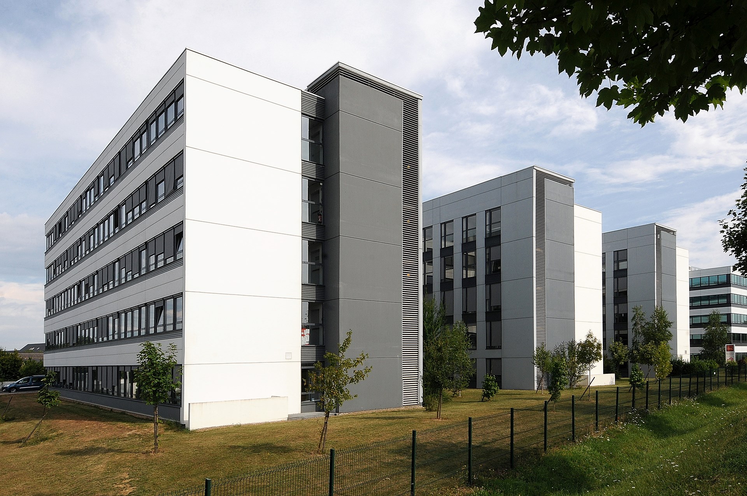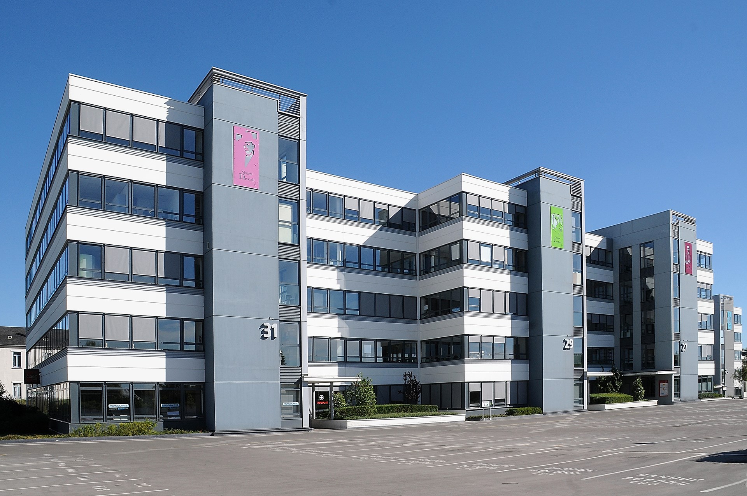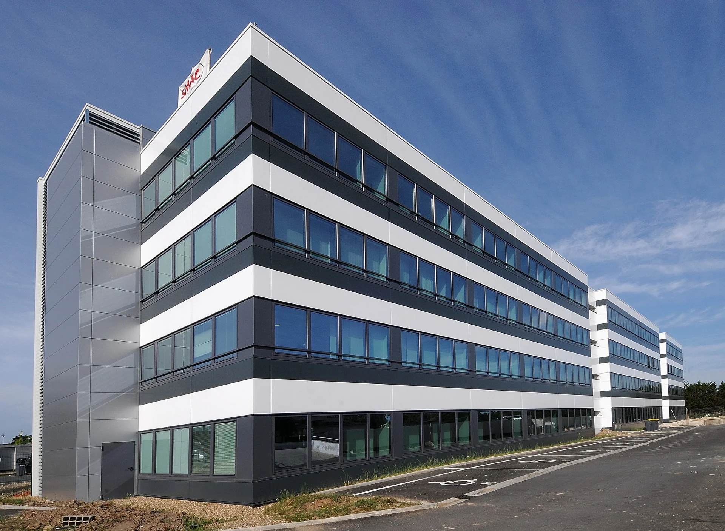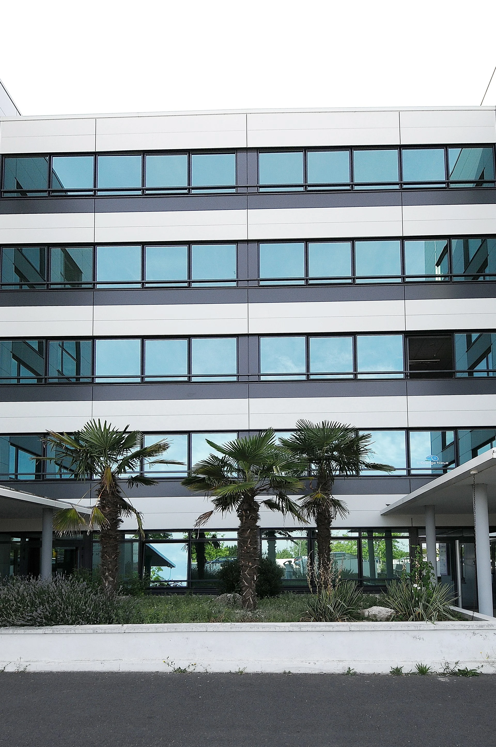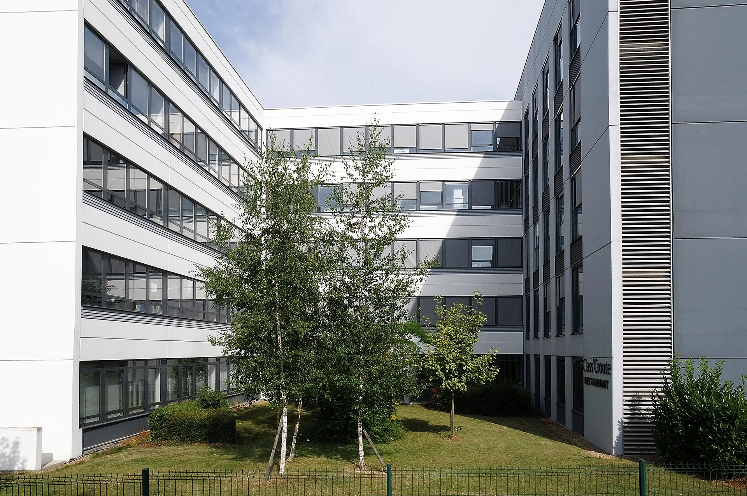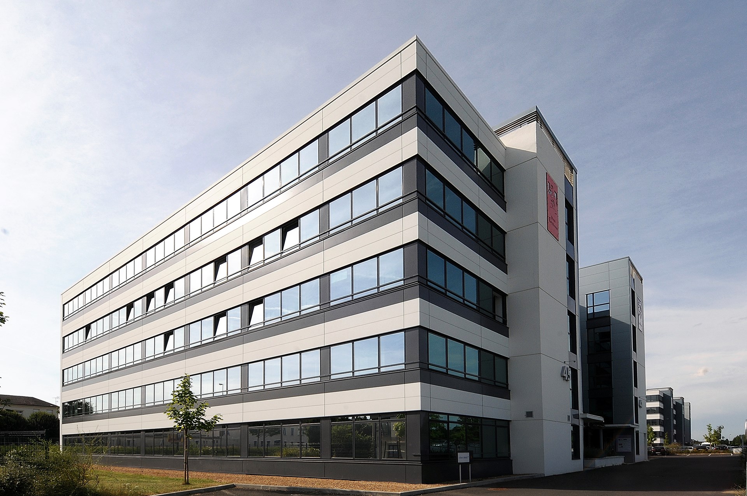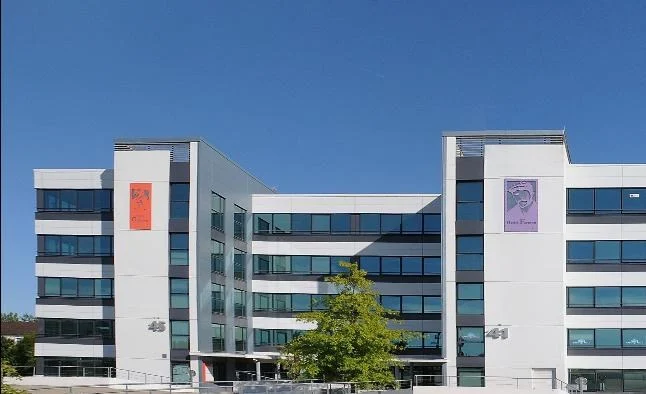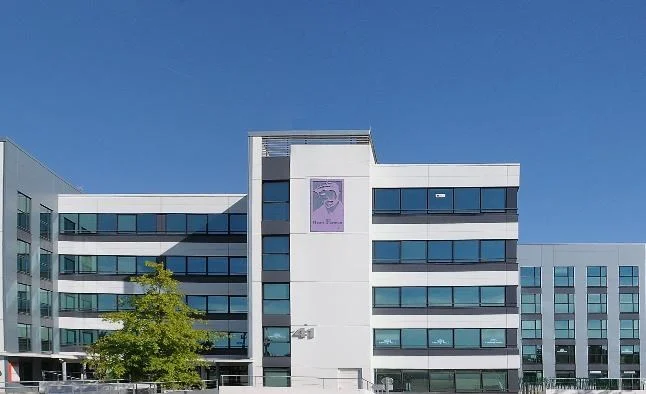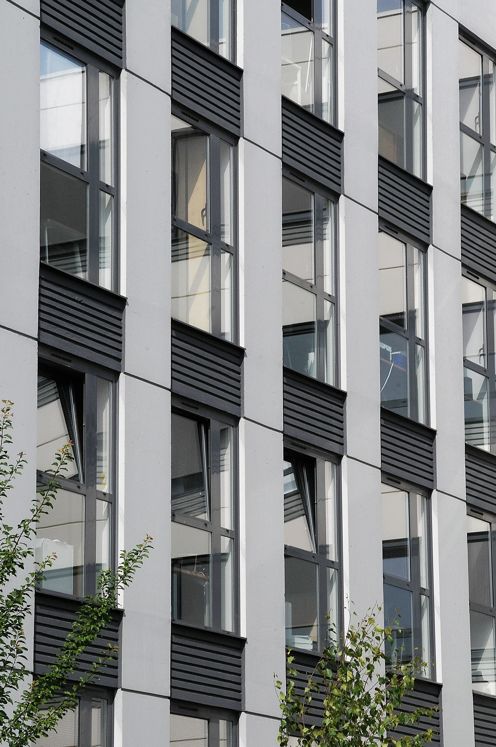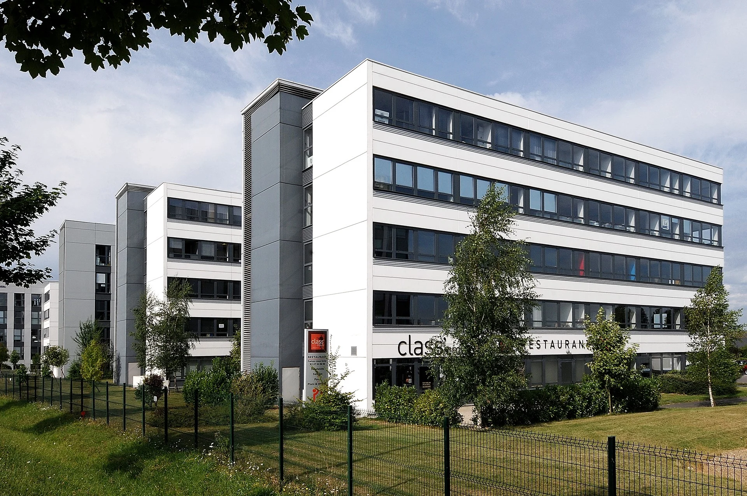DETAILS DU PROJET
Centre d'affaires de 11 immeubles de bureaux et services.
3 tranches successives de 2009 à 2013.
1ère tranche : Fenêtre Wicline 50E à ouvrant caché.
2e tranche : 1500 m² façade Mecano respirant aspect VEP avec ouvrant caché oscillo. 500 m² façade Mecano VEP avec OB.
3e tranche : Fenêtre R'pure.
