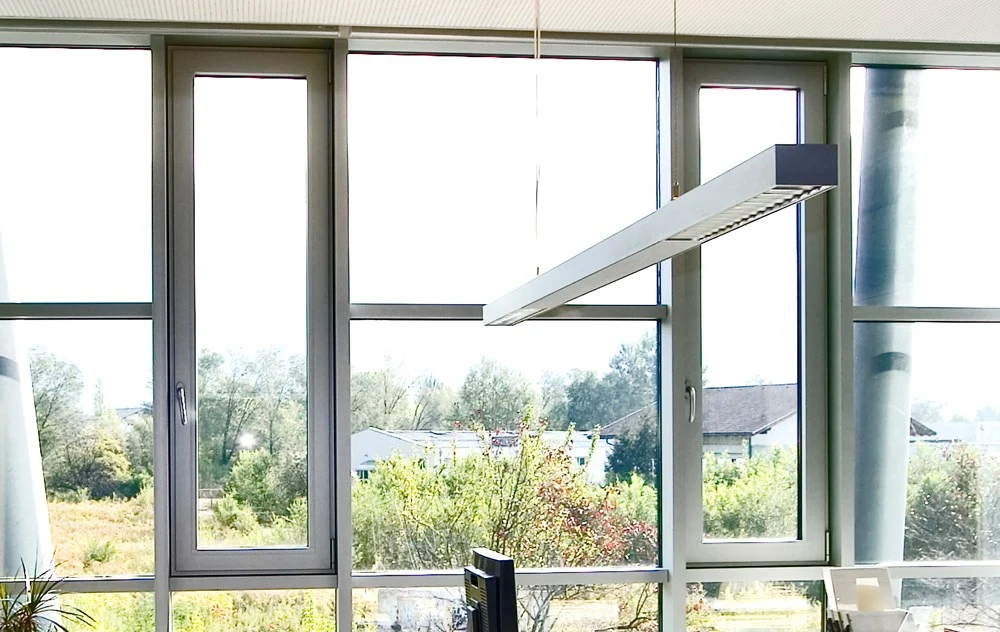
Lieu
Marlengo, Italie
Type de bâtiments
Bâtiments industriels
Architecte
Arch. Lösch - Studio Progettazione PLANOTHEK - Lana - BZ - Italy
Cliente
Intercom S.r.l. - Cittadella PD in collaborazione di Vitralux S.r.l. - Brunico - Italy
Systèmes utilisés
Façades WICTEC, Doors WICSTYLE, Windows WICLINE




























