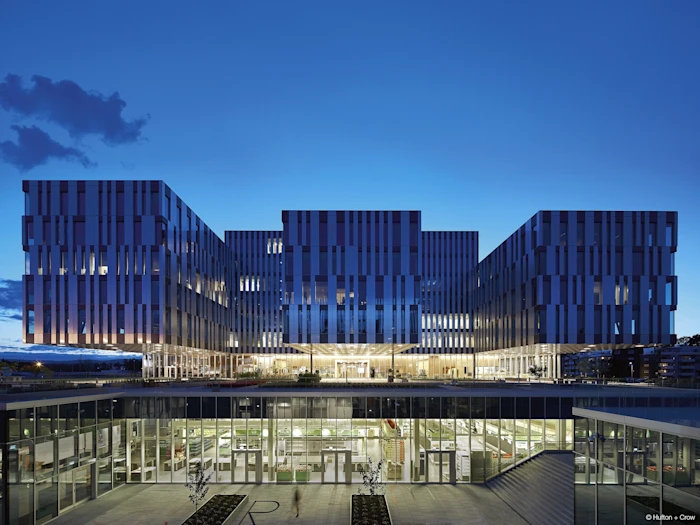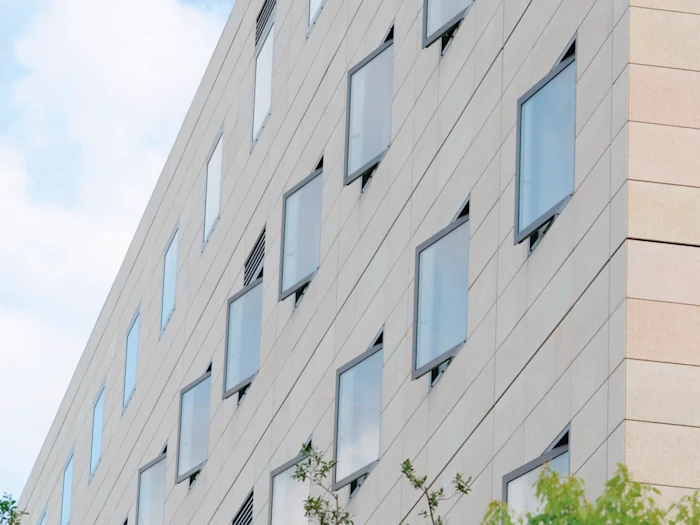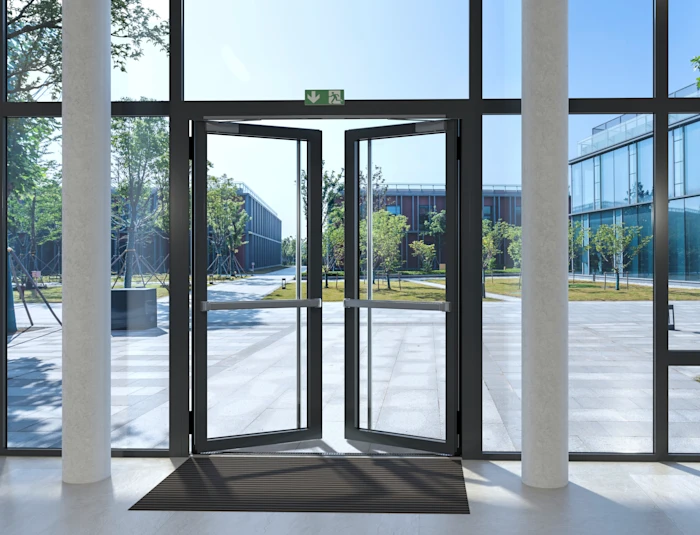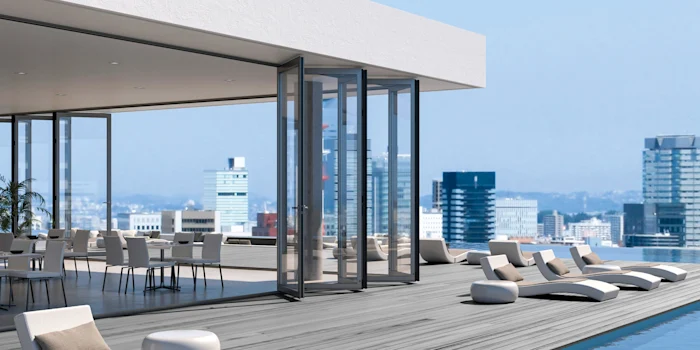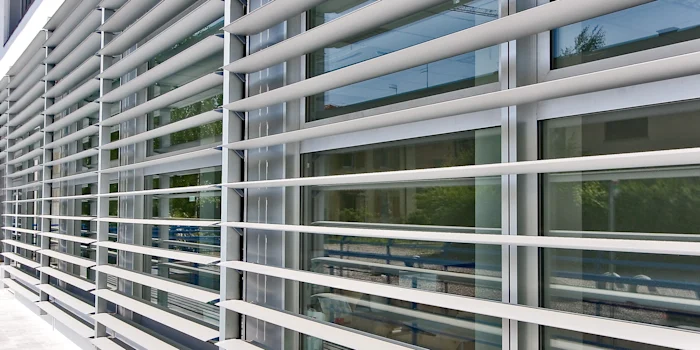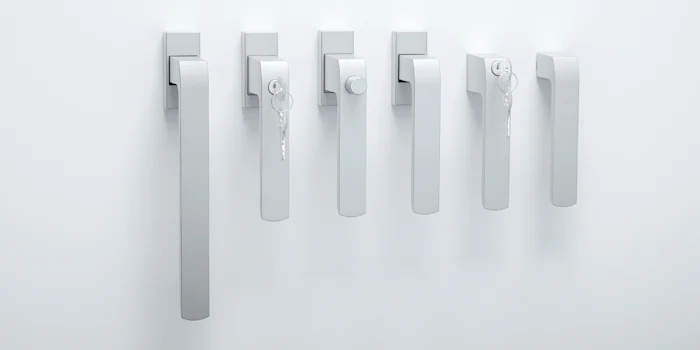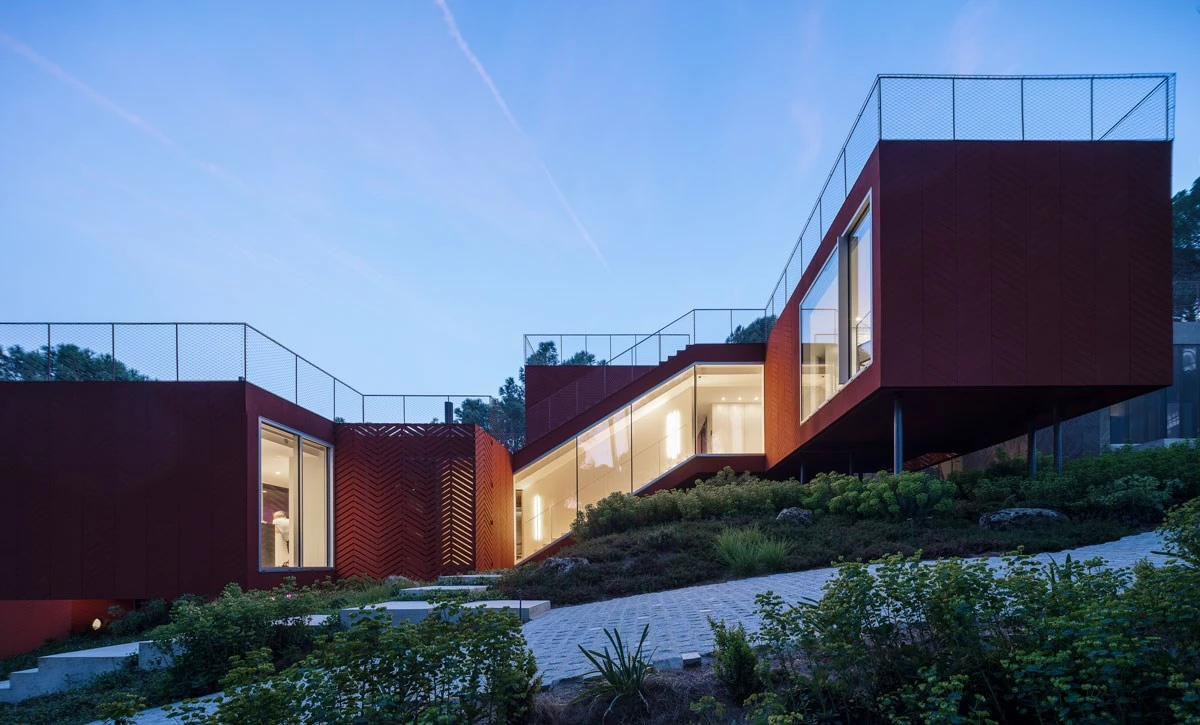Explore key topics
Products
All key product features for each application at a glance. Discover all critical information about all WICONA series in a complete, clear and structured overview.
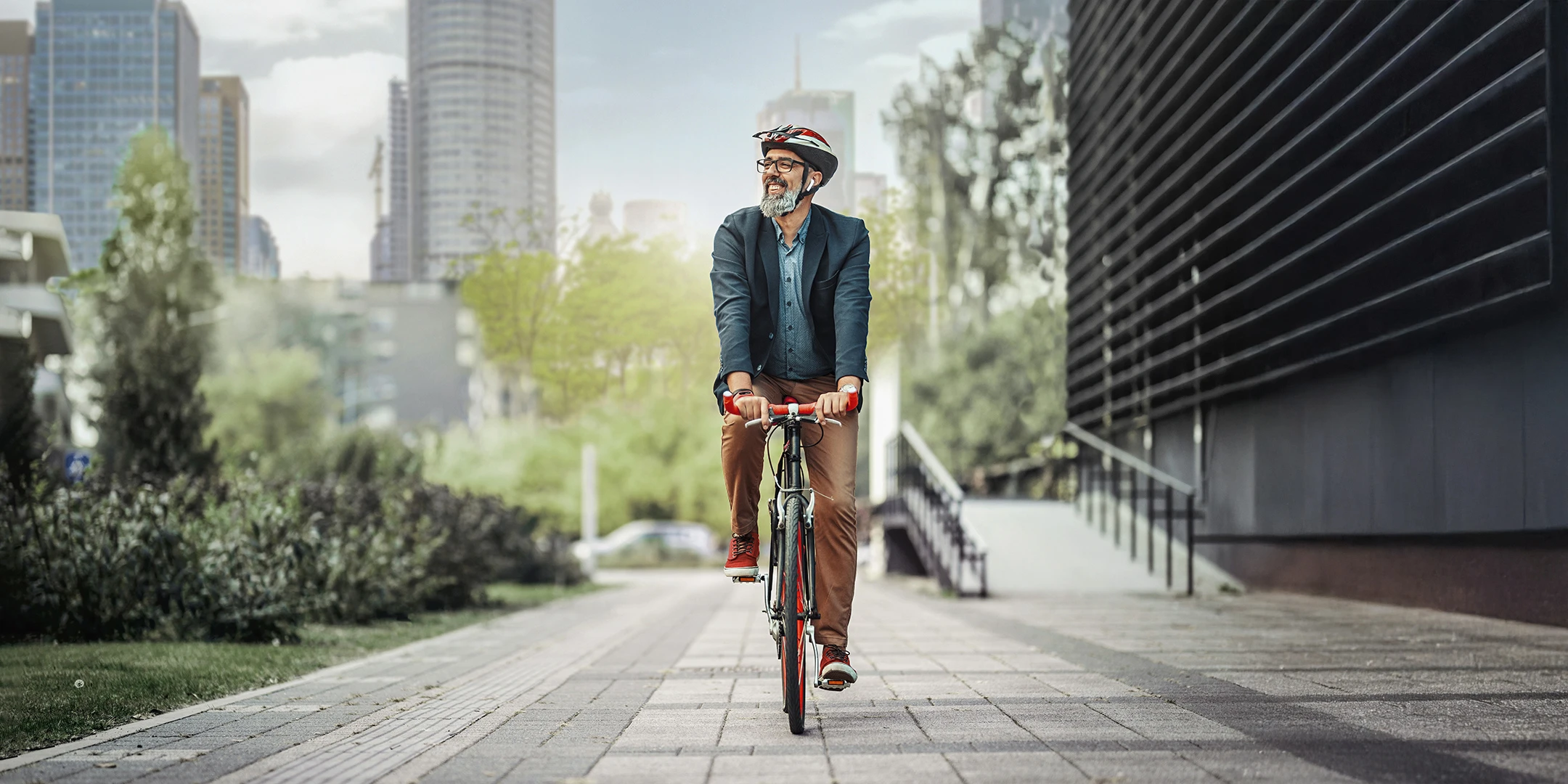
Build beyond tomorrow.
We go beyond world-class low-carbon materials, to run every part of our business as sustainably as possible.
Driving decarbonisationDigital tools
WICONA Highlights
The latest news, expert insights, and key project references in sustainable and high-performance solutions.
